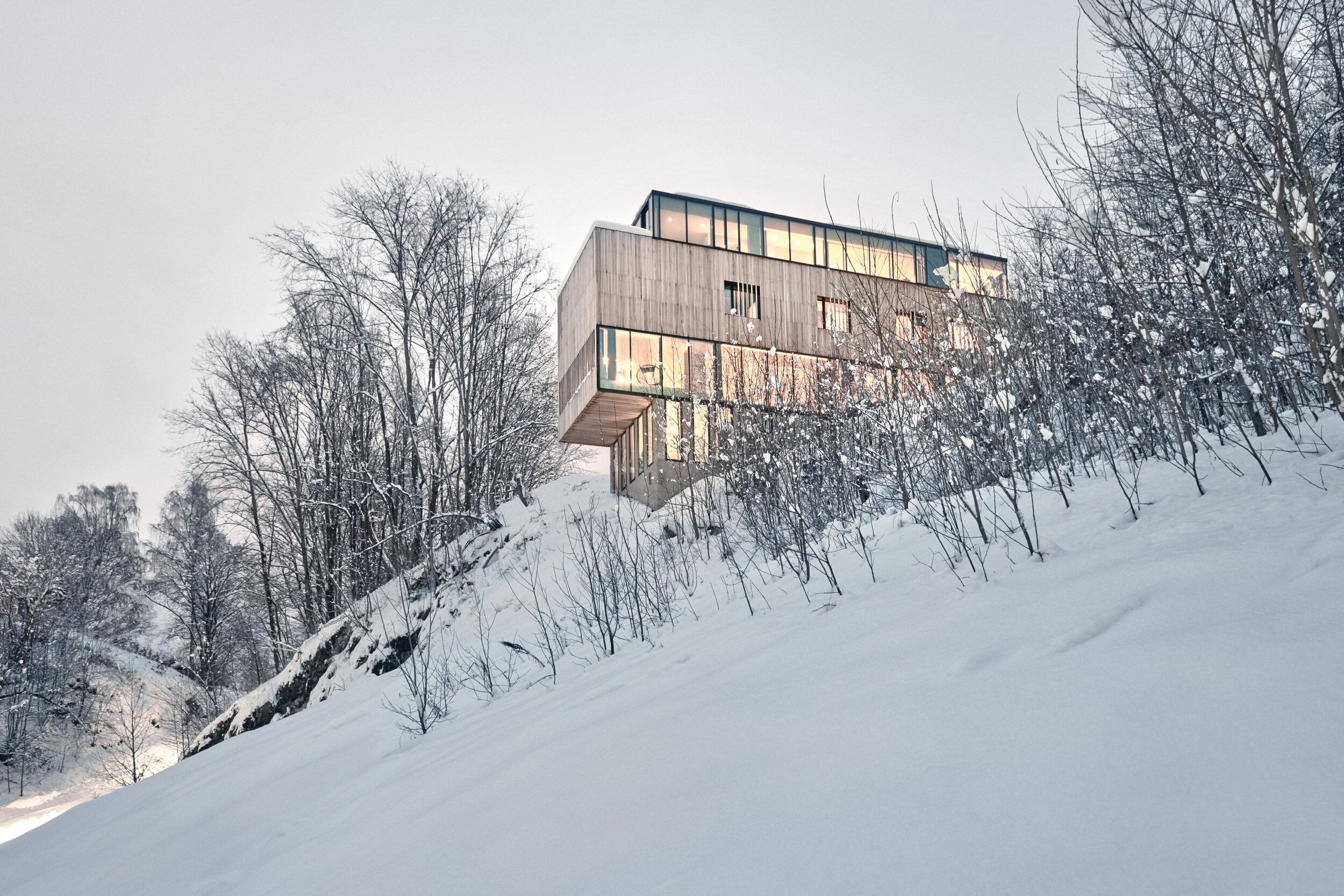The Two-in-One House is a calm piece of architecture resting on the steep and dynamic landscape of Ekeberglia in Oslo. From a concrete base, the building grows with a wooden clad body forming relation with the omnipresence of broadleaf trees surrounding the building and topped with a light glass structure.
The building provides inviting homes to two families, as well as an independent apartment. The main task was for the project to appear as a unify house despite its duality, and still ensure the privacy of both units. The ground floor integrates the main public functions of the homes and elegant windows frame the landscape scenery and invite nature into the building. On the contrary, the first floor protects the intimacy of the families and provides a more introvert area, with windows subtly appearing behind the cedar cladding.
Awards
Architizer A+ Awards | Finalist, Residential-Multi Unit Housing - Low Rise (1-4 Floors)
Typology
Residential, Private
Status
Direct commission (2011)
Completed (2018)
Location
Akershus, Norway
Illustrations by Ivar Kvaal & Reiulf Ramstad Arkitekter.





















